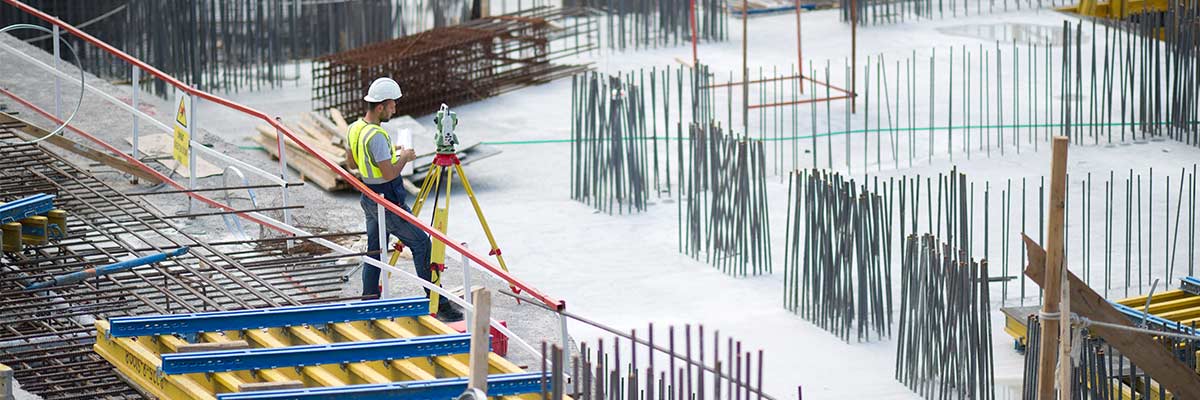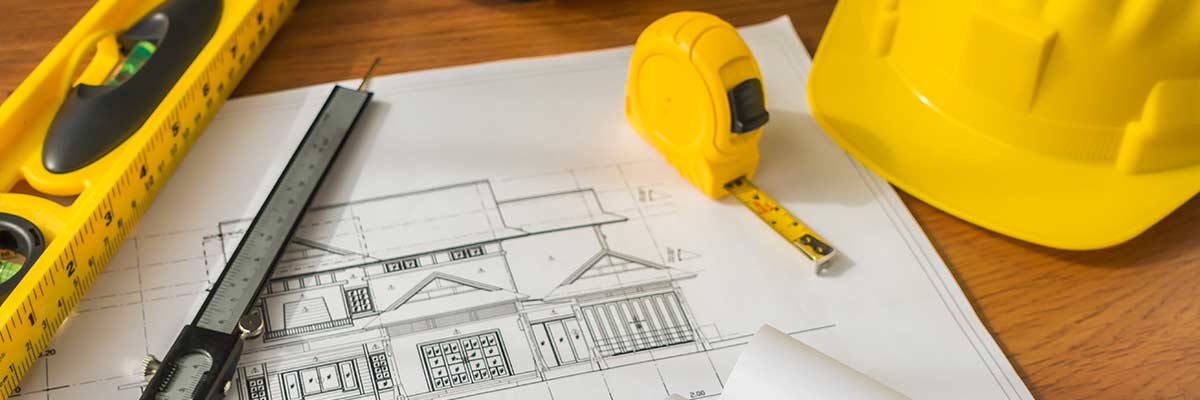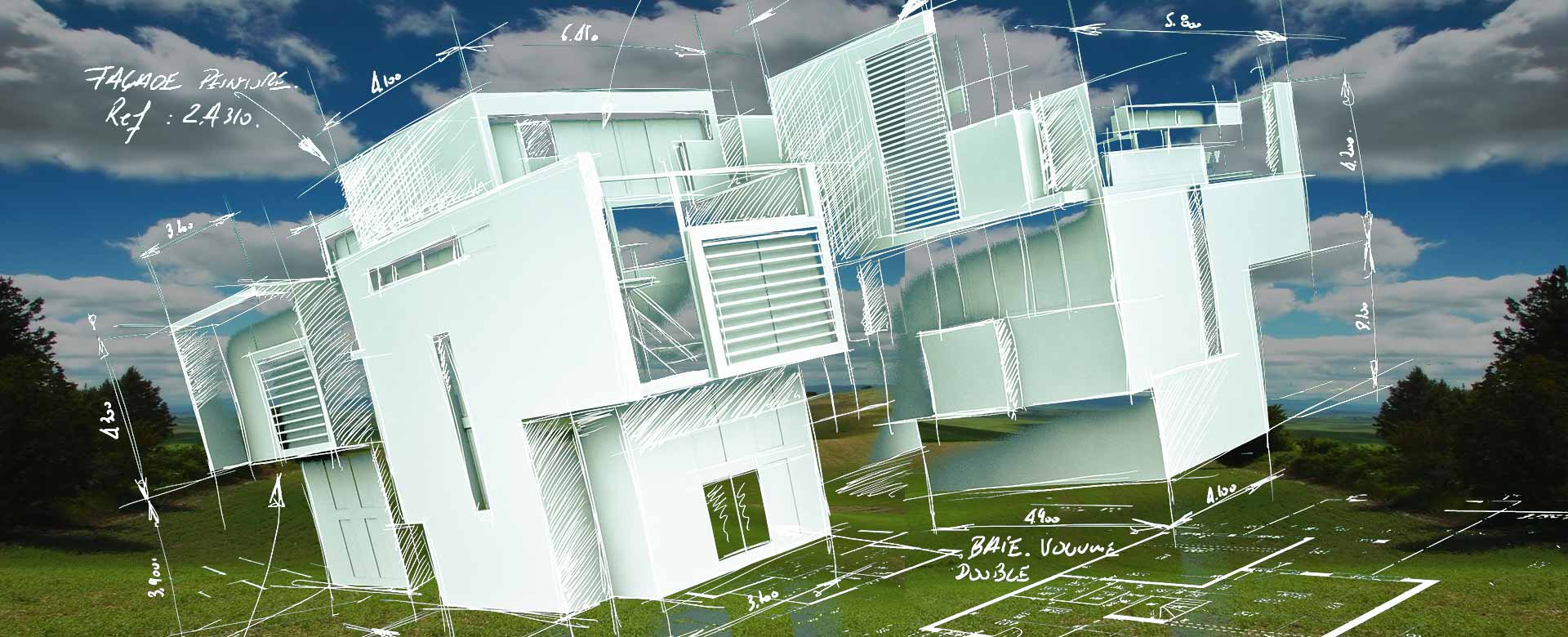Technical details
Construction
✔Construction made of monolithic reinforced concrete - It is done in compliance with the current EU earthquake resistance regulations.
✔25 cm external brickwork and 12 cm internal brickwork - Wienerberger bricks.
✔Façade with 10 cm of thermal insulation and silicate plastering with high colour density.
✔Balconies with metal railings of galvanized wrought iron.
✔5 chamber double glazing PVC joinery.
✔Floors with thermal insulation and cement coating.
✔Floors and ceilings - machine-laid gypsum plaster.
✔Balcony floors - waterproofing + granite tiles.
✔Entrance door - luxury metal, armoured.
✔25 cm external brickwork and 12 cm internal brickwork - Wienerberger bricks.
✔Façade with 10 cm of thermal insulation and silicate plastering with high colour density.
✔Balconies with metal railings of galvanized wrought iron.
✔5 chamber double glazing PVC joinery.
✔Floors with thermal insulation and cement coating.
✔Floors and ceilings - machine-laid gypsum plaster.
✔Balcony floors - waterproofing + granite tiles.
✔Entrance door - luxury metal, armoured.


Utility facilities
✔РVС plumbing with a water meter.
✔Vertical and horizontal internal sewerage with siphons for the waste water.
✔Electrical installation with a dual-tariff electricity meter, individual electrical board for each apartment, installed switches and power sockets.
✔Door phone system.
✔Internet wiring.
✔Cable TV wiring.
✔Ventilation openings and chimneys.
✔Elevators.
✔Vertical and horizontal internal sewerage with siphons for the waste water.
✔Electrical installation with a dual-tariff electricity meter, individual electrical board for each apartment, installed switches and power sockets.
✔Door phone system.
✔Internet wiring.
✔Cable TV wiring.
✔Ventilation openings and chimneys.
✔Elevators.



